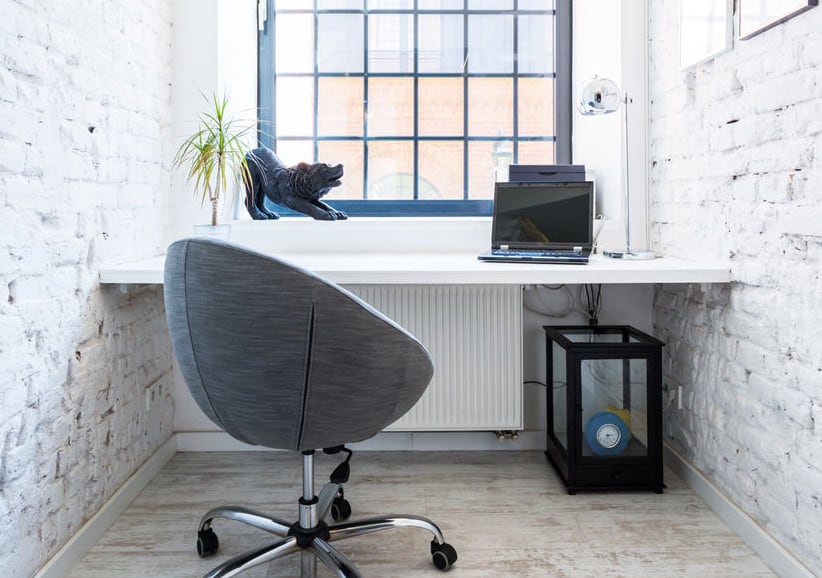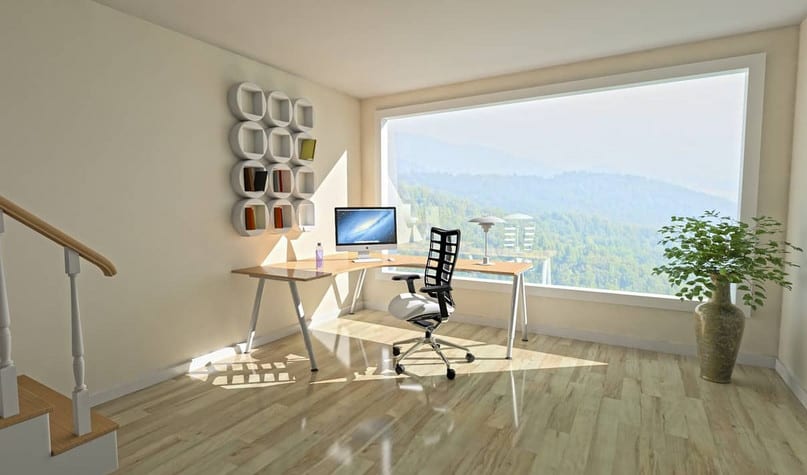Size doesn’t really matter when it comes to making your office space great. What matters most is the kind of design.
You can transform a small workspace from a congested space to a space that inspires creativity for your employees by making use of creative designs.
While some companies manage to do daily tasks in some coffee shops or living rooms, they would find it hard to make deals away from their office.

Image source: homestratosphere.com
Thus, the best thing is working from the office. You need to design your office in the best possible way to boost productivity.
It’s not a must to have a large space to make the greatest office. In fact, there are many ideas that large firms always attempt to imitate from smaller companies.
While being smart by finding alternative storage space and reducing clutter matters a lot in a small workspace, the most important thing is planning. Thus, forget about hiding storage or reducing clutter.
Here are some tips and ideas from our office renovations Sydney team on how you can easily create the best office design in a small workspace to boost employee satisfaction and productivity.
#1 Create an office layout that represents and reflects your business structure
You need to consider how your company makes decisions. All business, especially smaller ones, must know what they want to achieve besides being concerned about their limited budget before starting to redesign their offices.
You need to consider your internal way of doing business when coming up with an office design. As such, you should consider your business model and how you plan to run your business upon transforming your office.
You need to ask yourself how you’re planning to communicate from within, that is whether you’ll use a top-down strategy or not. You should also consider whether the manager makes decisions that subordinates follow.
Also, ask yourself whether you need a collaborative workspace where employees can work together. Something else you need to consider is whether the space will incorporate everyone such that your employees will feel valued.
Even if your space is as little as 500 sqft or even smaller, you’ll still need to consider how each employee will be positioned in the limited space. For instance, consider whether the CEO should be situated at a secluded corner or on the same workspace with interns.
Placing employees in confined spaces reflects how everything flows in the company. For instance, a manager whose desk is located in the midst of his subordinates is able to clearly see what subordinates are working on. It also allows the subordinates a chance to approach the manager easily.
#2 Create an open and flexible work environment
Several studies have examined organizational ecology and assessed the workplace strategies employed by small and dynamic organizations in meeting the challenges that come with doing better, faster, and more with limited resources.
Researchers have found that small-scale and open spaces enhance communication, allow for more flexibility, does not impede on productivity, and supports job satisfaction and learning.
These findings mean that enclosures or cubicles are not always the best design option for offices. At times, cubicles feel like cages and that’s why some start-ups scorn them.
When employees feel like they’re being caged, they automatically become less productive. In case you’re running a small organization with small offices, then privacy might be a major concern. As such, ask yourself what would be the best balance for the company.
For instance, you can have a large office where everyone is clustered along one side whereas the opposite side of the space has a set of couches.
By ensuring there are no walls or cubicles, you’ll make the workspace transparent and open. It’s also important to create a place where employees can have lunch or take tea together. In this case, a small kitchenette can help.

Image source: thepayathomeparent.com
#3 Reflect on the attitude of your company
If your company receives clients in your office, then you should ensure your office reflects the objectives of your company. Thus, you should understand the way clients view your company when designing your office.
Understand your branding and reflect it to the general public. Simply ask yourself the kind of image you want your company to reflect.
For instance, a commercial office whose walls constitute of recycled material shows that the company has an attitude that’s geared towards sustainability.
A poor, dated, or worn design will portray a bad impression to current and prospective clients. Even when you don’t receive clients in your company, you must consider how it reflects itself to the current and prospective employees.
The architectural design of an office reflects certain attitudes such as how you communicate, how you practice business, and how you prioritize your organizational values.
#4 Take advantage of frugality
As a small company, you should start small. You can even find second-hand furniture in great condition from Gumtree or furniture left behind by a vacating tenant. What should matter more is having a colorful, quirky, and fun space.
Sitting in a relaxing atmosphere will enhance thoughtfulness and creativity. Thus, as a small business, be more frugal by investing in second-hand furniture.
What you should consider is working in a space that feels somehow different from the norm and a space that makes you think creatively.
#5 Creating small perks can have a huge impact
Even the most little things can have a huge impact on your business. For instance, it would help to make people feel like they are living a good life by having beer and espresso in frosted, exotic mugs. Such little things do matter a lot.
It’ll help to consider whether it’s worth spending money on such perks or it would be better to increase the salary of your employees.
A small workspace allows the company to offer small perks such as beer and coffee since it won’t be expensive to maintain and replenish. Studies on behavioral economics show that perks are worth it for small companies.
It would feel better for employees when they have a coffee maker or espresso machine at the workplace rather than giving them some few bucks on a daily basis to go outside to get some coffee.
Thus, your main goal when renovating or designing your office should be making your employees love their new workspace.
Related Articles
