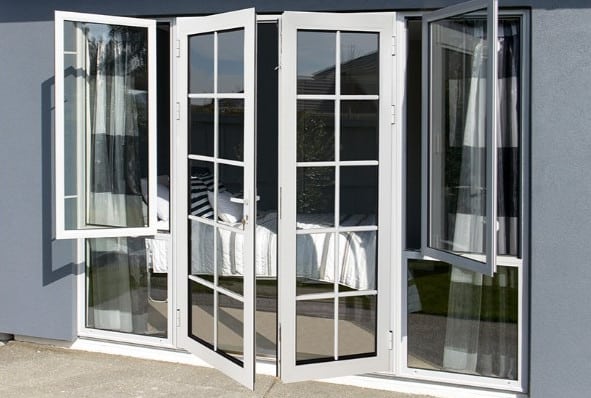French doors are typically designed for installation in a standard home. However, they’re also ideal for installation in manufactured and mobile homes. You can fit the doors in an existing opening or install them in a new location.
You can find pre-hung doors that come from the factory with an attached trim and frame, making them easier to install. The doors are ideal for installation in both exterior and interior walls.

Here are the steps to follow when installing French doors:
Step #1
Take measurements for the width and height of the door framing. The door opening should be 1 or 2 inches longer than the frame. Typical door frames measure 80” high and 48” wide.
In this case, the rough wall opening should be 82 ½” high and 50 ½” wide. The opening may be smaller if the wall studs and floor are level.
Step #2
Next, determine the door location. If the opening has electrical circuits, turn off the electric power from their source. Remove all electrical outlets or wires, drywall, and studs from the door opening.
If there are wires that should be spliced, ensure the splice is accessible. Any electrical outlet should be properly mounted.
If you’re experienced in electrical work, then position the electrical outlet close to the frame and use it as the location for the splice. If not, consider hiring an experienced electrician to work on the electrical parts of the project.
Step #3
Get 2×4 studs and place them on the top, right, and left of the door opening. You can also use any existing studs that might be on the wall.
Step #4
Detach the door from the hinges and frame. Detach half of the existing hinges from the door and frame. Don’t detach the trim off the door frame as you’ll need it.
Step #5
Position the pre-hung frame in the rough door opening. Position wood shims as needed to assist in adjusting the frame right or left and down or up to make it level.
You can position two or several shims as needed to make sure that the section between the floor or studs and the frame is securely filled.
Nail the pre-hung frame through the existing frame on the locations where you’ve placed the shim. Also, nail it at the door hinge locations with 1 or 2 nails below and above each hinge. Make sure to nail it tightly.
Step #6
Install the door panel on all the hinges. Try to open and close it and check for any location where it might be too loose or too tight.
The crack between the frame and the edge of the door should be uniform in width around the entire door. Make any necessary adjustments with nails, hammer, pry bar, or shims. Install the trim on the inside section of the frame.
Hire an Expert for French Door Installation in Sydney
If you are looking to have your french door installed without any hassles, please contact specialist french door contractors like us to do the job. We offer a free consultation to discuss your needs, and provide you with a free quote as well.
